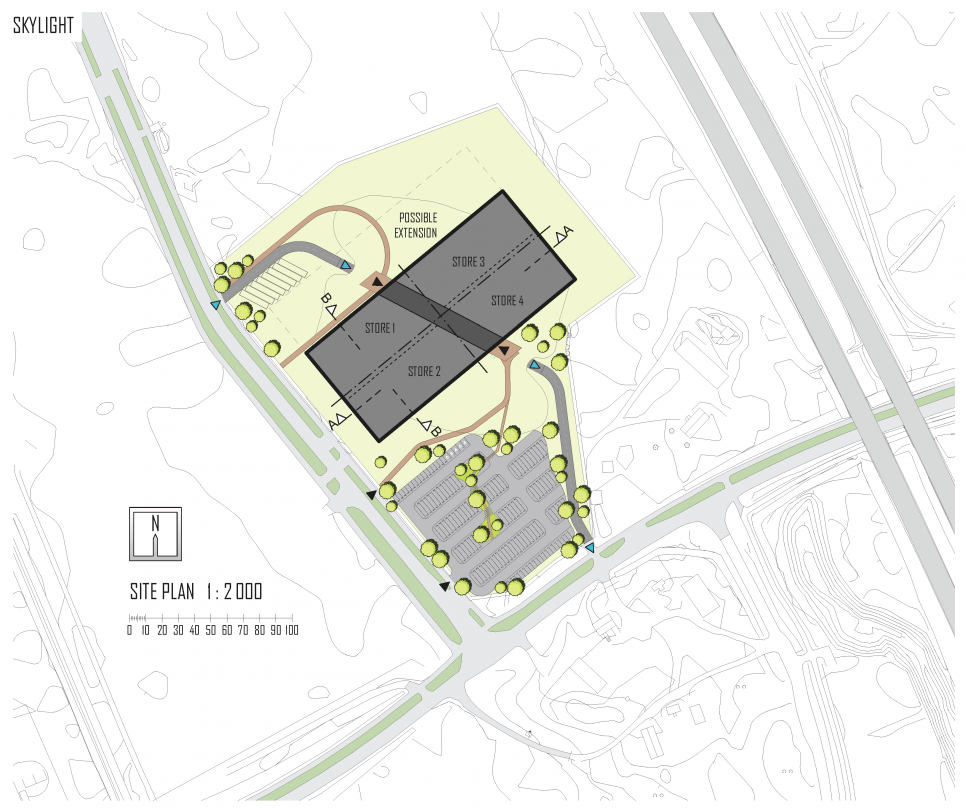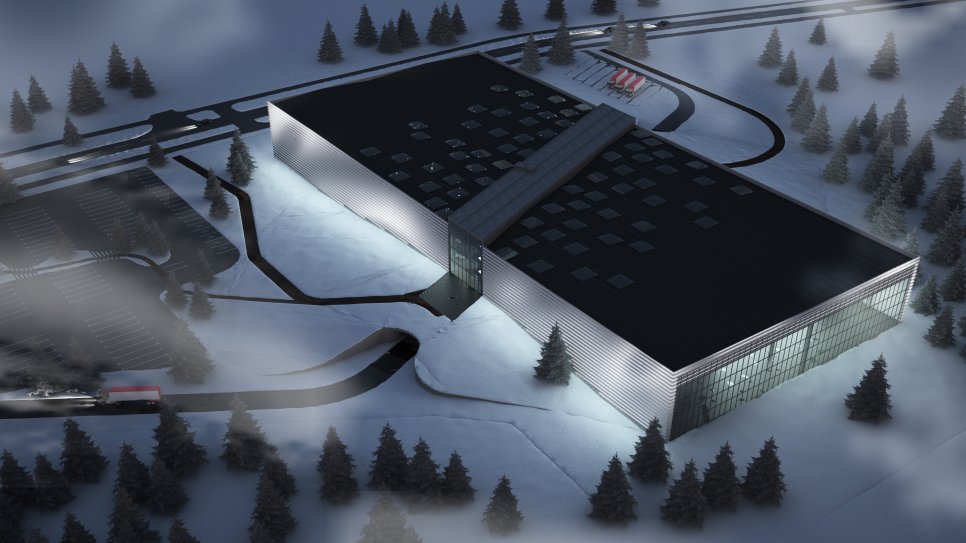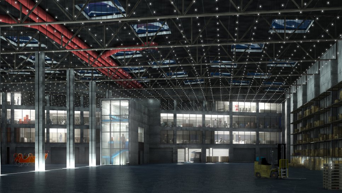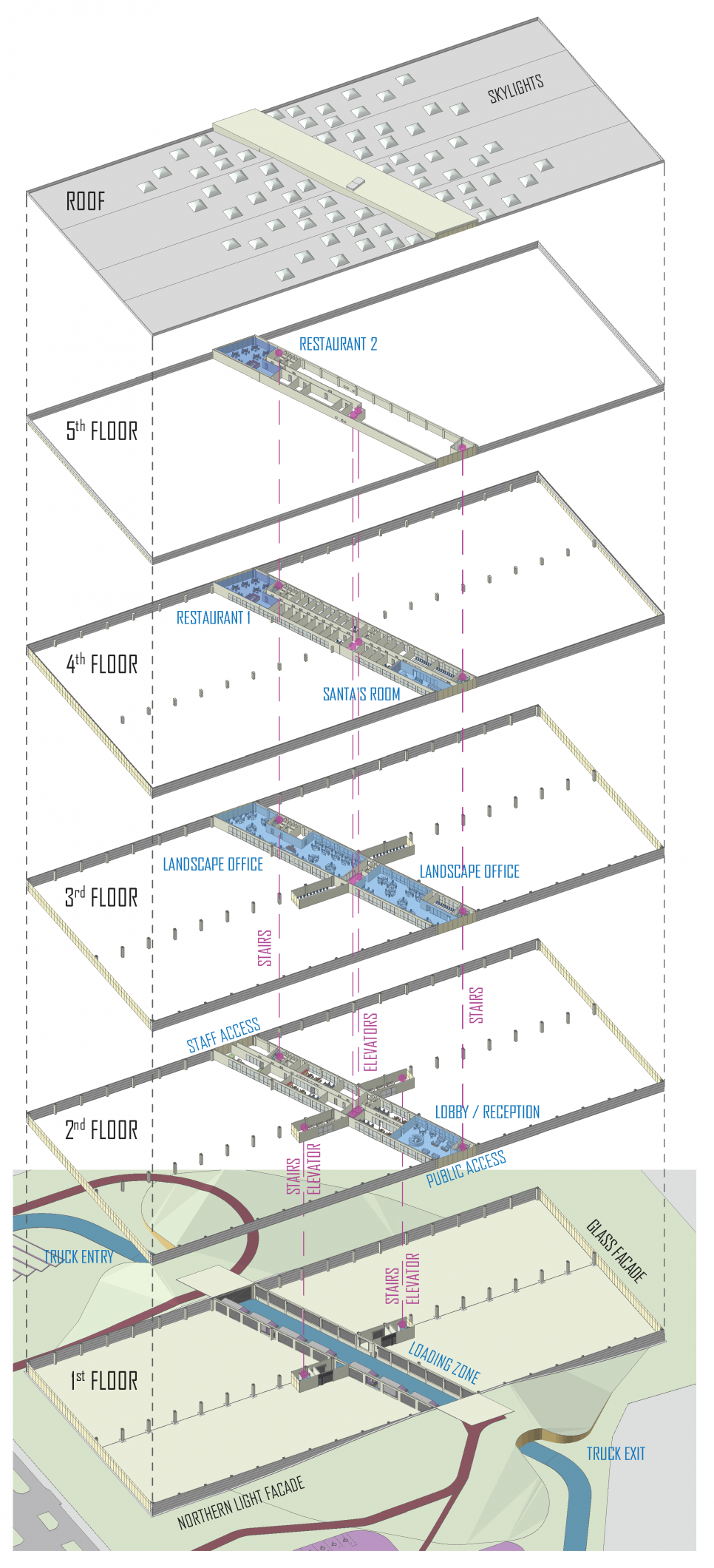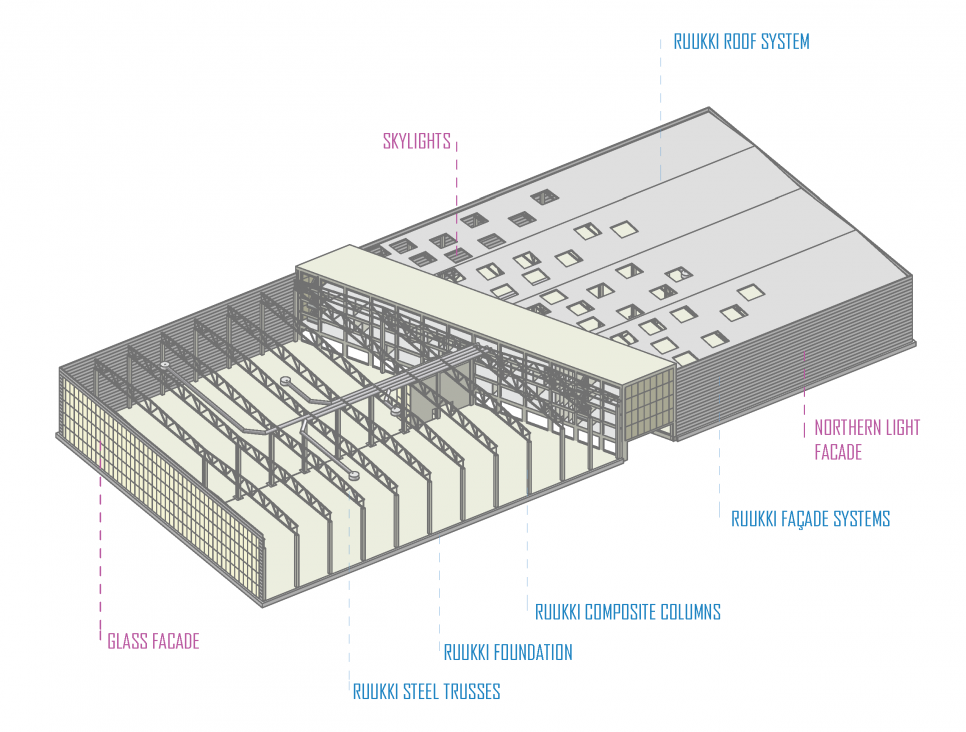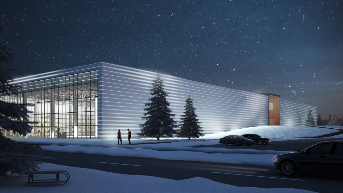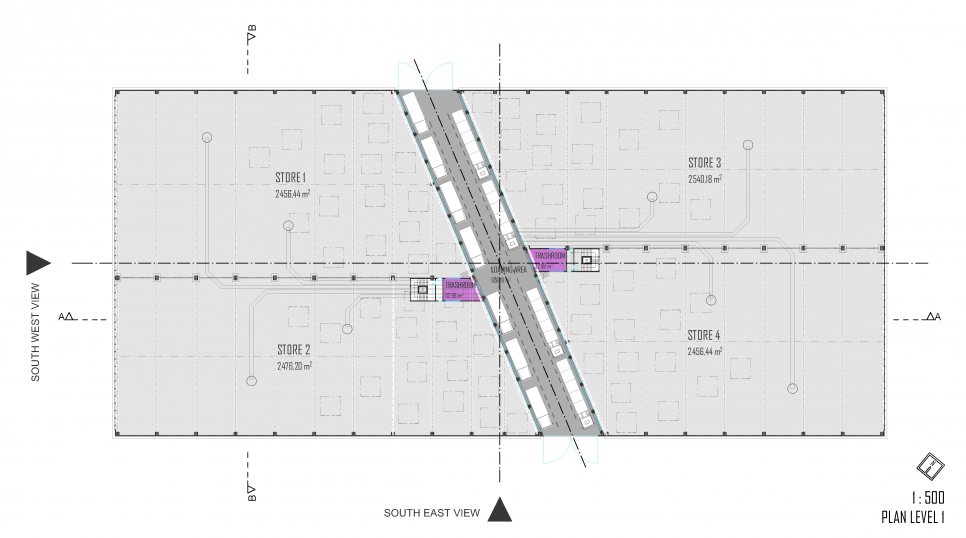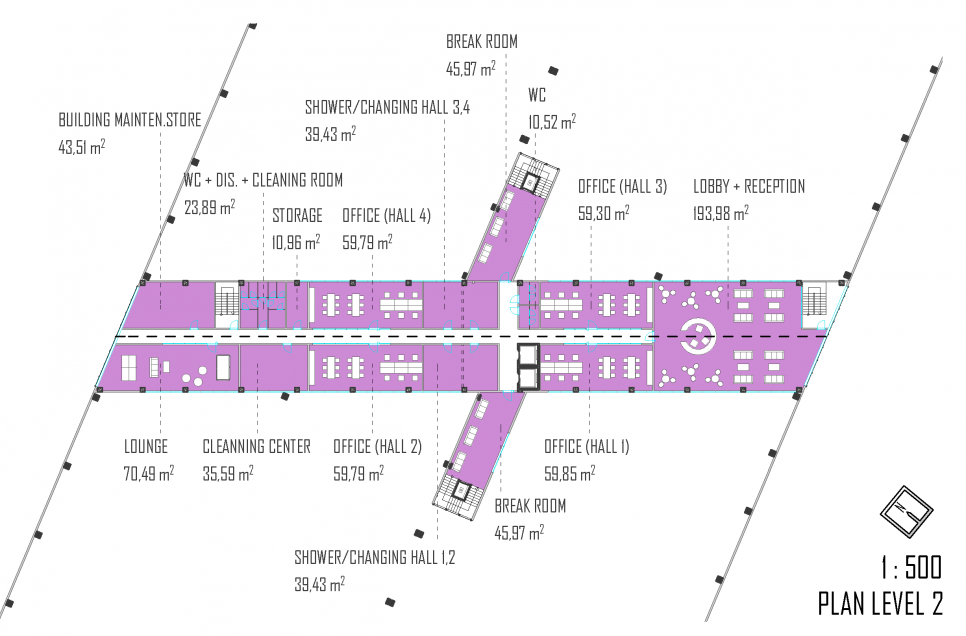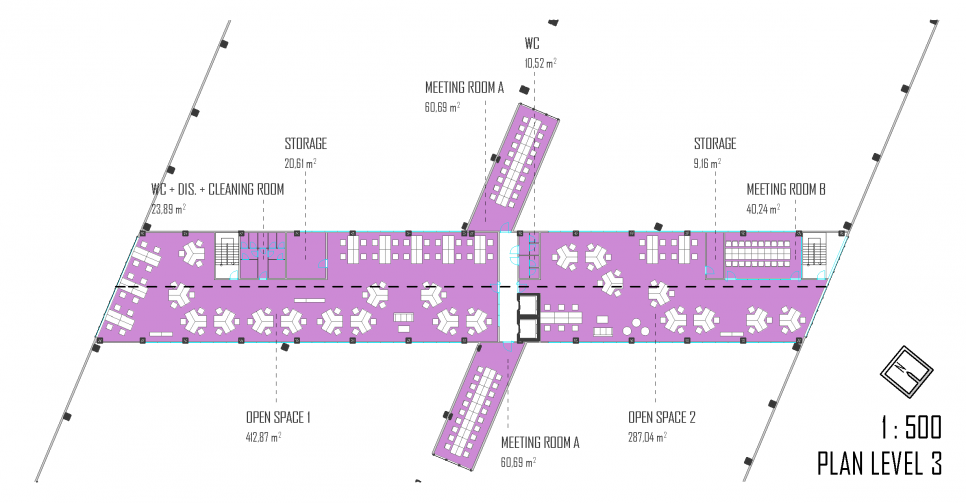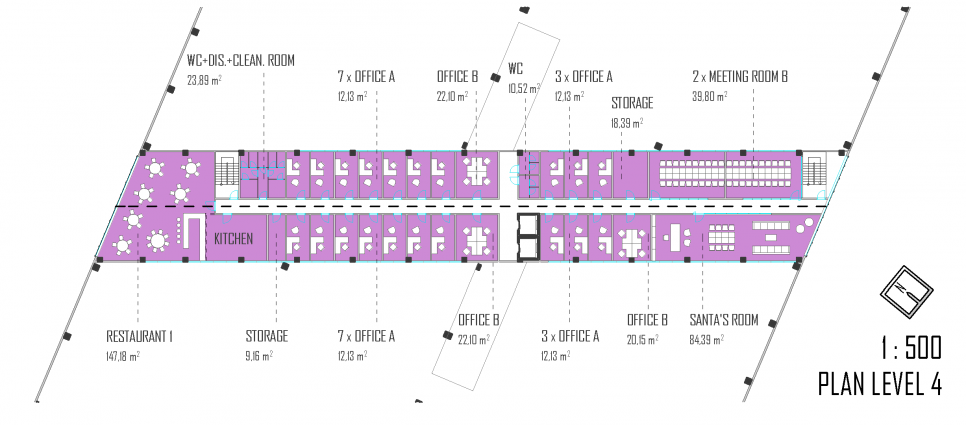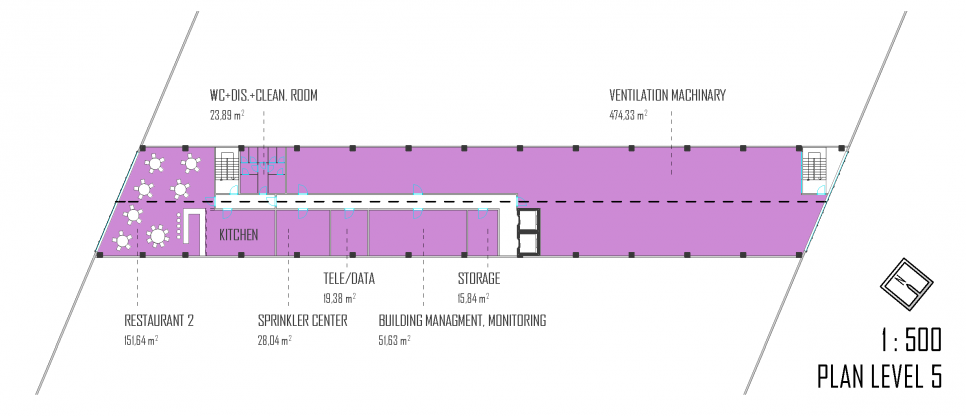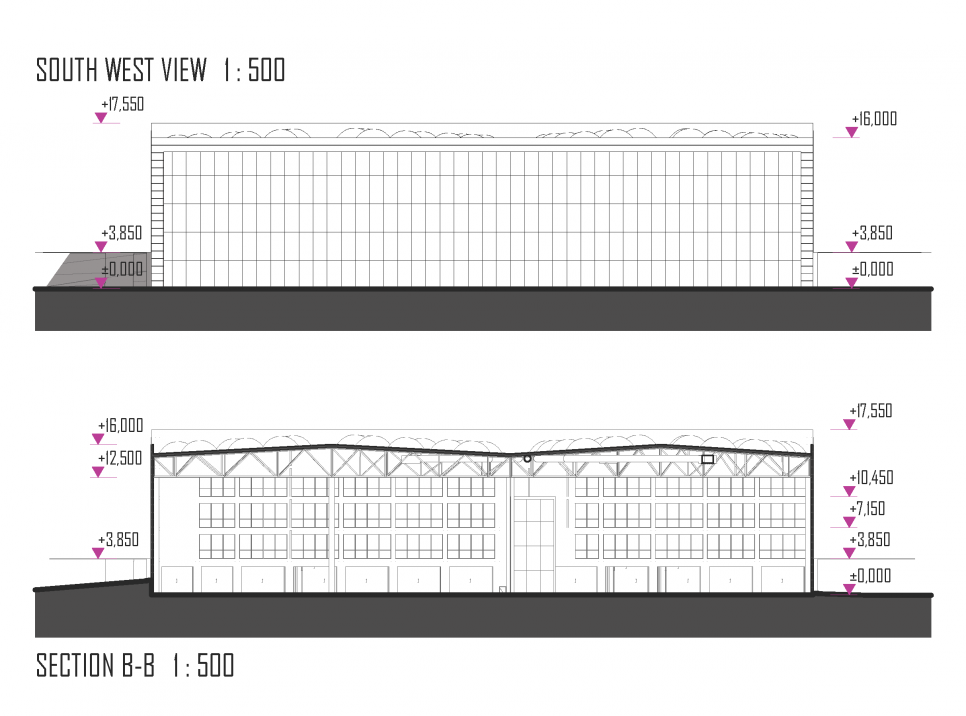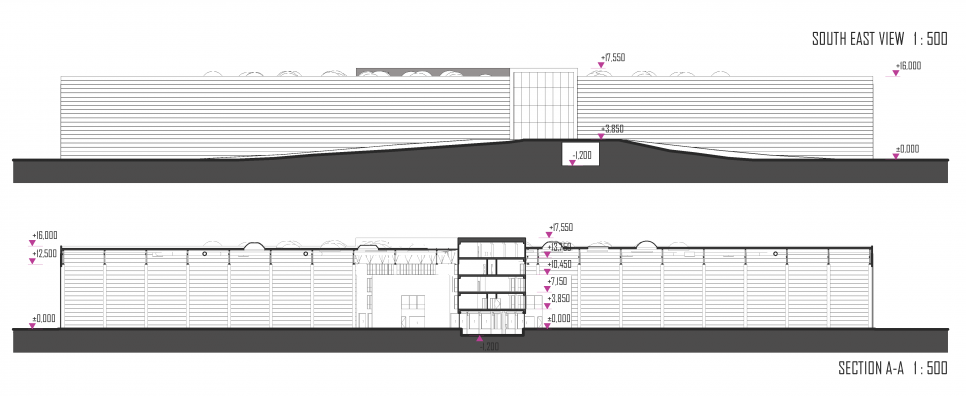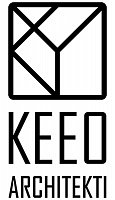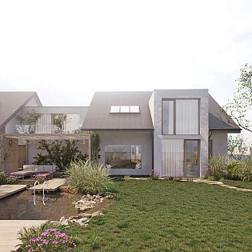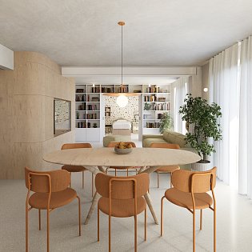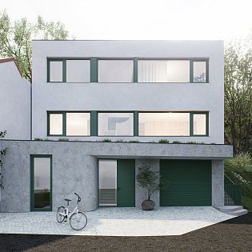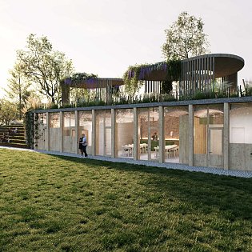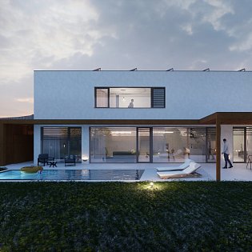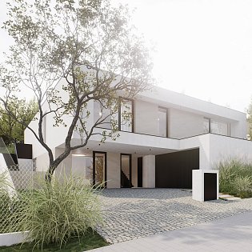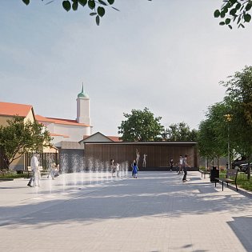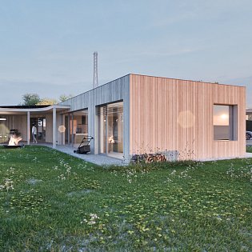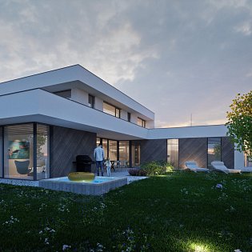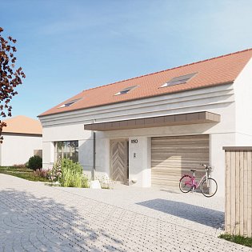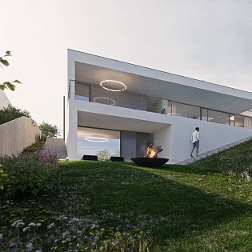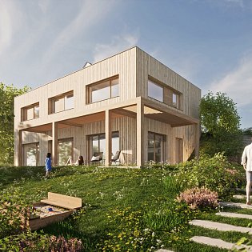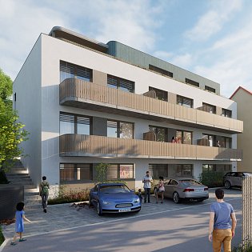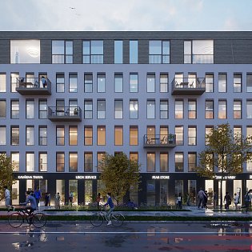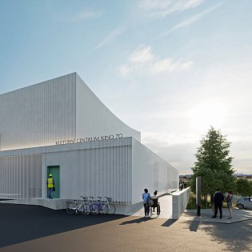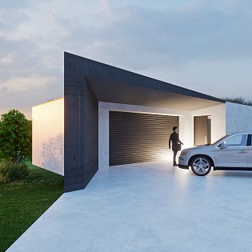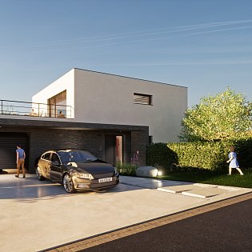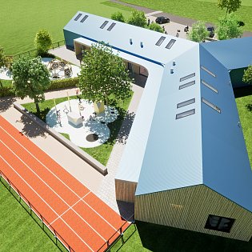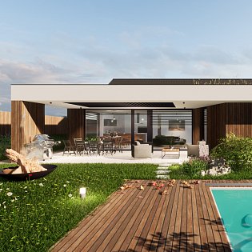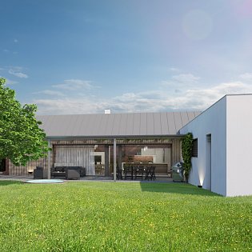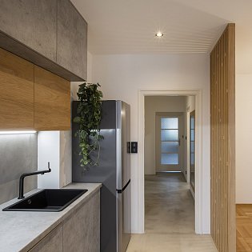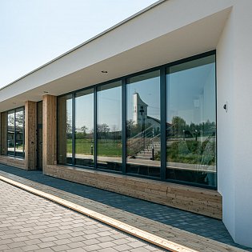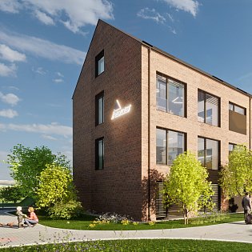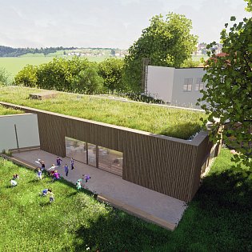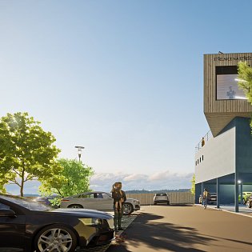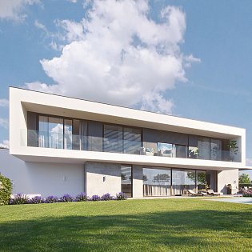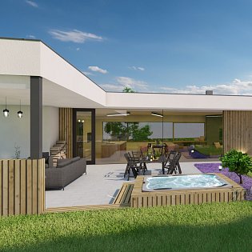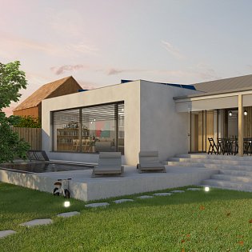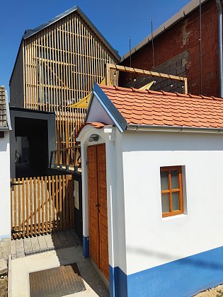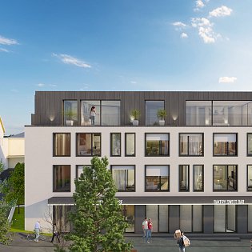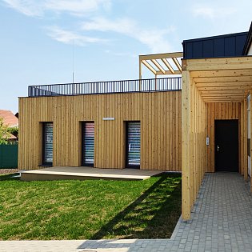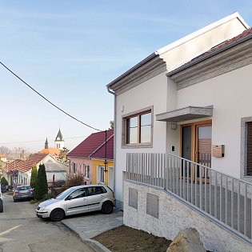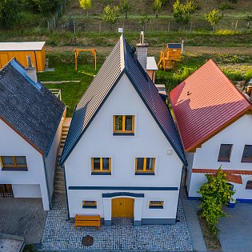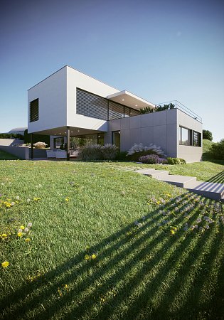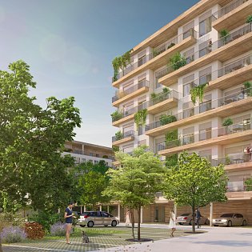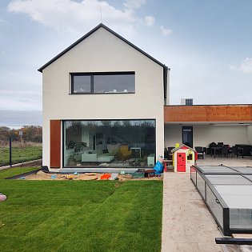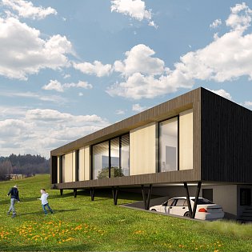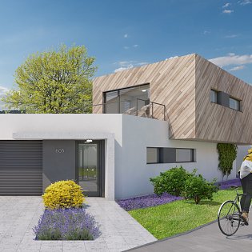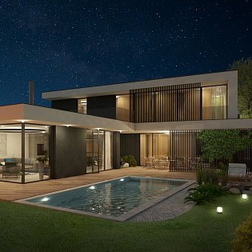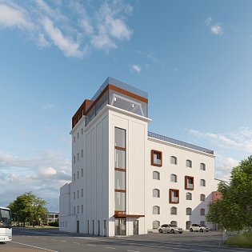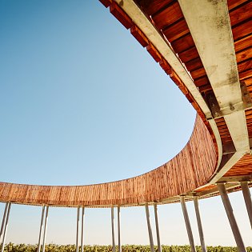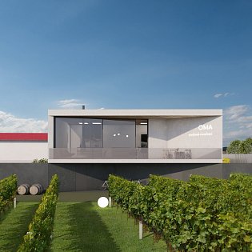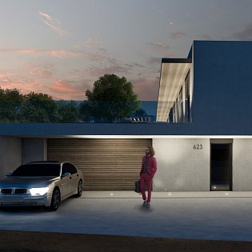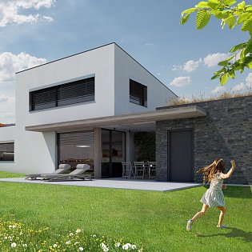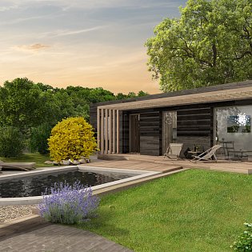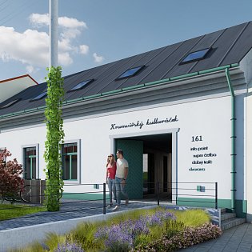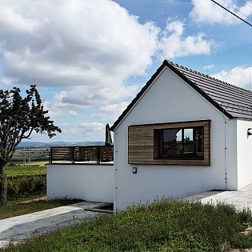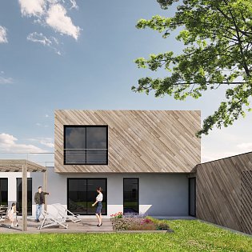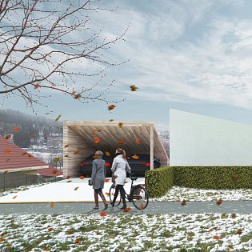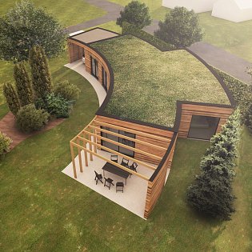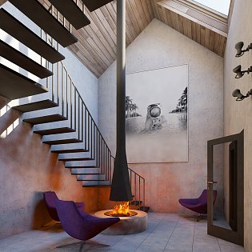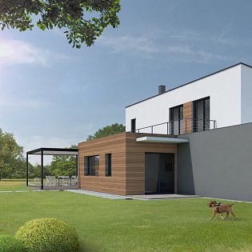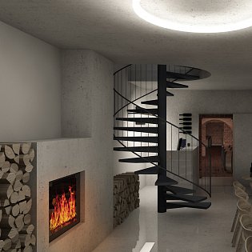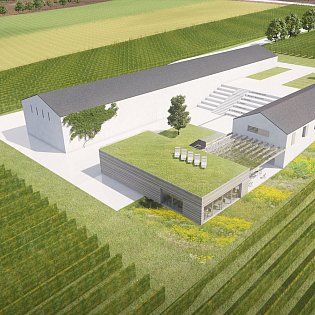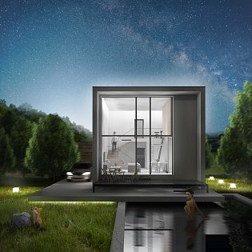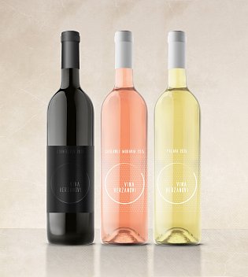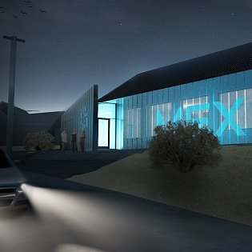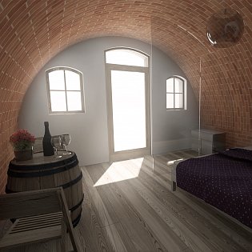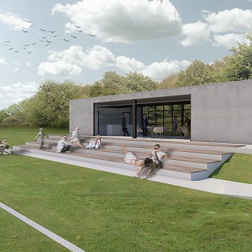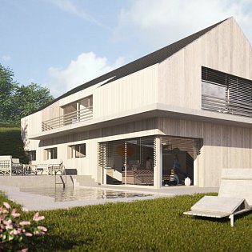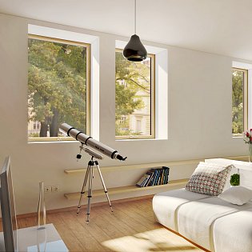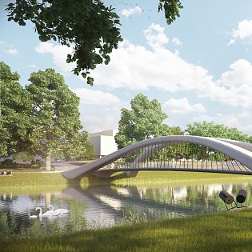SKYLIGHT // THE UNBELIEVABLE CHALLENGE
Type: Competition
Year: 2014
Location: Oulu, Finland
Exhibitions: THE UNBELIEVABLE CHALLENGE
Description:
Mr. Santa Claus is truly busy man and he cannot afford to be late, forgets or makes a mistakes. So we felt a mandatory to design a perfect working place, where is almost impossible to do something like that. A hub which reduces unnecessary tasks and helps to smoothly manage collaborations, traffic and logistics. We created one single object that is running like clock and looks like a sky, where you can catch a glimpse of Santa.
A simple, axially symmetrical box with a crossing neck which is layered to five levels; both sided for better view and control. Firstly loading. A sunken passage allows to easily load and unload any gift of any size. Diagonally formed platform extends a usable length. The width is just enough for three trucks. The middle part stays free for possible movement of cargo. Trash is collected in the protruding box in the center and goes back as well as goods. Second level belongs to entry for visitors and as a background for warehouse workers. Both outdoor accesses are formed as small hills, which are made from soil that arises during construction of foundations. The access nearby parking lot serve for public entry, the second one is using for building maintenance. Level 3 offer huge spaces for a co-working, known as a landscape office. Two spaces divided by corridor that lead you into the meeting rooms. Level 4 brings us to separated office cells, restaurant 1 and giant room for Santa. Restaurant 2 and service spaces as a ventilation machinery, server room, etc. are located in the uppermost level.
Christmas is known for its night atmosphere filled with stars and light elements. Our 12 meters high store ceiling represents a night sky. Those are hanging spot lights arranged in grid. Because the location is near the Arctic Circle we stole the local sky and put in the exterior façade. It gives us an eye-catcher that can sometimes merge with a sky. It's created by LED strips attached between folds in Ruukki cladding system. Lightening is programmed to create waves that behave like a northern light. And of course the site plan is a large enough to have a possible extension for further growth. So we leave a vacant space towards to the truck entry.
